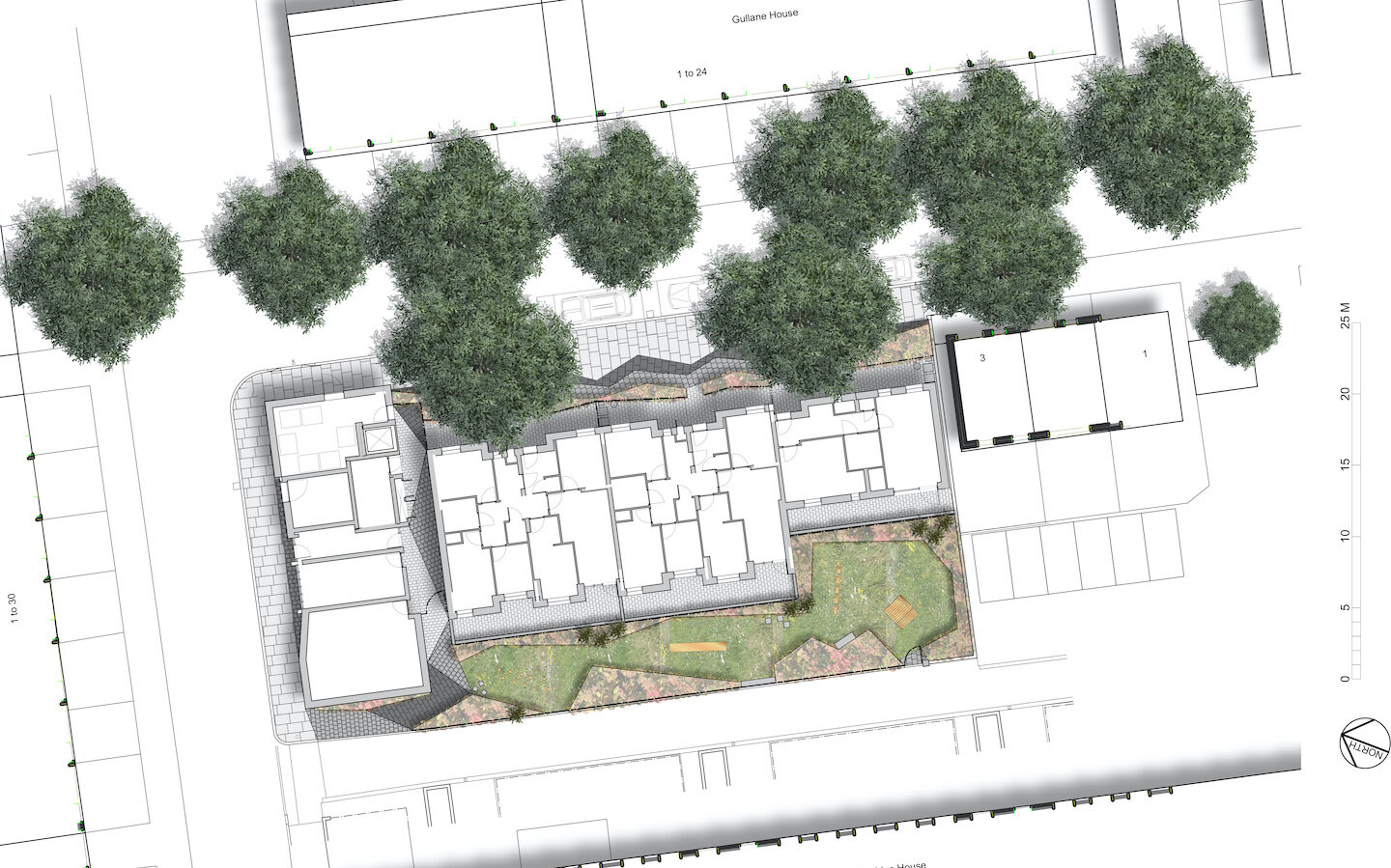Shetland Road

- Client: The London Borough of Tower Hamlets
- Stakeholders: Tower Hamlet Homes
- Architect: LTS Architects
- Engineers: Price and Myers
- Mechanical Electrical: Aecom
- Landscape Architecture: Staton Cohen Landscape Architecture
- Arboricultural: Marcus Foster
- Location: London Borough of Tower Hamlets
- Project Status: planning approved 2019, taken to Stage 3 with Employers’ Requirements.
Featured in: Public Housing – A London Renaissance, held by New London Architecture, May 2019
A new high-density housing project, on an existing garage site. The project incorporated highly sustainable objects for social housing to enable the client to adopt the project, in the future, as a model for infill development.
The project demanded close collaboration between LTS Architects and all the consultants to ensure that the architectural form, landscape requirements, service and drainage needs could be met within a site with physical constraints of mature, significant trees, restricted space and a developed existing urban morphology. The team had to work extremely closely to overcome spatial conflicts, and the demands of the Client body.
The landscape includes dynamic pavement design, inspired by the architectural form, that links all the entrance points. The amenity space is connected to the playground spaces, within a structure of planting to support a biodiverse fauna. This is also supported by the architecture with features including nesting boxes, bat boxes, bee hotels and climbers.
The landscape design was developed for the planning application, Stage 3 with Employers’ Requirements Specification. On receipt of planning the project will be tendered as a design and build scheme.